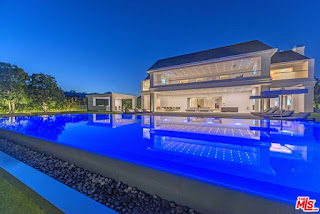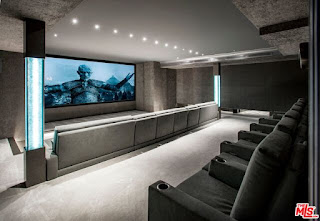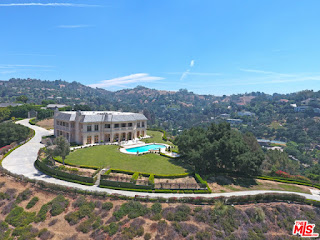 |
| Hugh Hefner Playboy Mansion 10236 charing cross, los angeles, california 90024, for sale, sell, real estate, usa |
Hilton and Hyland offers the mansion for $200,000,000. It is supposedly on the MLS but they listed a fake MLS number.
http://www.hiltonhyland.com/real-estate/the-playboy-mansion-holmby-hills-ca-90024/28229319/28229319
from the agents.
"The crown jewel of L.A.’s “Platinum Triangle” situated on 5 picturesque acres in Holmby Hills, The Playboy Mansion is a nearly 20,000 square foot residence that is both an ultra-private retreat and the ultimate setting for large-scale entertaining. The Mansion features 29 rooms and every amenity imaginable, including a catering kitchen, wine cellar, home theater, separate game house, gym, tennis court and freeform swimming pool with a large, cave-like grotto. The property also features a four-bedroom guest house. In addition, the Playboy Mansion is one of a select few private residences in L.A. with a zoo license."
 |
| Hugh Hefner Playboy Mansion 10236 charing cross, los angeles, california 90024, for sale, sell, real estate, usa |
 |
| Hugh Hefner Playboy Mansion 10236 charing cross, los angeles, california 90024, for sale, sell, real estate, usa |
 |
| Hugh Hefner Playboy Mansion 10236 charing cross, los angeles, california 90024, for sale, sell, real estate, usa |
 |
| Hugh Hefner Playboy Mansion 10236 charing cross, los angeles, california 90024, for sale, sell, real estate, usa |
 |
| Hugh Hefner Playboy Mansion 10236 charing cross, los angeles, california 90024, for sale, sell, real estate, usa |
 |
| Hugh Hefner Playboy Mansion 10236 charing cross, los angeles, california 90024, for sale, sell, real estate, usa |
 |
| Hugh Hefner Playboy Mansion 10236 charing cross, los angeles, california 90024, for sale, sell, real estate, usa |
History of the Playboy Mansion
"Additionally, several members of the Letts and Janss families chose to construct their
own homes near each other in Little Holmby on land overlooking the Los Angeles
Country Club, which lent added caché to the neighborhood. Of the five homes originally
constructed for the Janss and Letts families, three residences remain today; perhaps the
most well-known estate is the residence constructed for Arthur Letts, Jr. at 10236
Charing Cross. Designed by Arthur Kelly and completed in 1927, the home was later
purchased by Hugh Hefner in 1971 and is now best known as the Playboy Mansion."
 |
| Hugh Hefner Playboy Mansion 10236 charing cross, los angeles, california 90024, for sale, sell, real estate, usa |
More history,
"The 21,987-square-foot (2,042.7 m2) house is described as in the "Gothic-Tudor" style by Forbes magazine, and sits on 5.3 acres (2.1 ha). It was designed by Arthur R. Kelly in 1927 for Arthur Letts, Jr., son of the Broadway department store founder Arthur Letts and acquired by Playboy from Louis D. Statham (1908–1983), an engineer, inventor and chess aficionado, in 1971 for $1.1 million.[1] In early 2011, it was valued at $54 million.[2] It sits close to the northwestern corner of the Los Angeles Country Club, near University of California, Los Angeles and the Bel-Air Country Club. $15 million has been invested in renovation and expansion.
The mansion has 22 rooms including a wine cellar (with a Prohibition-era secret door), a screening room with built-in pipe organ, a game room, three zoo/aviary buildings (and related pet cemetery), a tennis/basketball court, a waterfall and a swimming pool area (including a patio and barbecue area, a grotto, a basement gym with sauna below the bathhouse). Landscaping includes a large koi pond with artificial stream, a small citrus orchard and two well-established forests of tree ferns and redwoods. The west wing (originally servants wing) houses the Editorial offices of Playboy. The main Aviary building is the original greenhouse, with four guestrooms adjoining. The Master's suite occupies several rooms on the second and third floors, and is the most heavily renovated area of the Mansion proper, with an extensive carved-oak decor dating to the 1970s. Otherwise, the Mansion proper is maintained in its original Gothic-revival furnishings for the most part. The pipe organ was extensively restored in the last decade. There is also an outdoor kitchen to serve party events. These features and others have been shown on television.
The game room (game house) is a separate building on the north side. From the fountain in front of the main entrance, there are two sidewalks, running past a wishing-well. That on the right leads to the game house and runs past a duplicate Hollywood Star of Hefner. Its front entrance opens to a game room with a pool table in the center. This room has vintage and modern arcade games, pinball machines, player piano, jukebox, television, stereo, and couch. The game house has two wings. Left is a room with a soft cushioned floor, mirrors all around, television. There is a restroom with a shower. The right wing of the game house has a smaller restroom, and entrance to a bedroom. This bedroom is connected to another, which has an exit to the rear backyard of the game house. The game house has a backyard with lounge chairs, and gates on either side.
In 2010, Hugh Hefner's former girlfriend Izabella St. James wrote in her memoir Bunny Tales that the house was in need of renovation: "Everything in the Mansion felt old and stale, and Archie the house dog would regularly relieve himself on the hallway curtains, adding a powerful whiff of urine to the general scent of decay."[3]
The house next door is a mirror image of the Mansion layout, only smaller. Hefner purchased the neighboring building in 1996. It is home to his separated wife Kimberley Conrad and their children together. Hefner and Conrad married in 1989 and separated in 1998. Hefner and his wife announced in March 2009 that they were listing Mrs. Hefner's home for sale at US$28 million.[4]
In 2002, Hefner purchased a house across and down the street from the mansion for use by Playmates and other guests who would prefer to stay further from the busy activity of the Mansion proper. This house is commonly referred to as the 'Bunny House'.
It has been reported that the mansion is up for sale for $200 million, with the only added clause being Hefner can stay there until his death.[1]"
 |
| Hugh Hefner Playboy Mansion 10236 charing cross, los angeles, california 90024, for sale, sell, real estate, usa |
 |
| Hugh Hefner Playboy Mansion 10236 charing cross, los angeles, california 90024, for sale, sell, real estate, usa |
 |
| Hugh Hefner Playboy Mansion 10236 charing cross, los angeles, california 90024, for sale, sell, real estate, usa |
 |
| Hugh Hefner Playboy Mansion 10236 charing cross, los angeles, california 90024, for sale, sell, real estate, usa |
 |
| Hugh Hefner Playboy Mansion 10236 charing cross, los angeles, california 90024, for sale, sell, real estate, usa |
 |
| Hugh Hefner Playboy Mansion 10236 charing cross, los angeles, california 90024, for sale, sell, real estate, usa |
"According to Playboy Enterprises' SEC filings, Hefner pays Playboy rent for "that portion of the Playboy Mansion used exclusively for him and his personal guests' residence as well as the per-unit value of non-business meals, beverages and other benefits received by him and his personal guests". This amount was $US1.3 million in 2002, $US1.4 million in 2003, and $US1.3 million in 2004.
Playboy pays for the Mansion's operating expenses (including depreciation and taxes), which were $US3.6 million in 2002, $US2.3 million in 2003, and $US3.0 million in 2004, net of rent received from Hefner.[9]"
Details of the
Playboy Mansion at 10236 Charing Cross Road.
 |
| Playboy Mansion 10236 charing cross, los angeles, california 90024, beverly hills, bel air, holmby hills, hugh hefner, hef, sale, sell, plat |
Life estate in real estate. "In common law and statutory law, a life estate is the ownership of land for the duration of a person's life. In legal terms it is an estate in real property that ends at death when ownership of the property may revert to the original owner, or it may pass to another person. The owner of a life estate is called a "life tenant"."
In this situation the property would be sold to the new owner with Hef holding a life estate. This means he can live in the property until he dies. Then the new owner can take occupancy with full ownership rights.
Plat map for Playboy Mansion at 10236 Charing Cross Road. It was originally two lots which were combined into one.
 |
| Playboy Mansion 10236 charing cross, los angeles, california 90024, beverly hills, bel air, holmby hills, hugh hefner, hef, sale, sell, plat |
Link to Google map of mansion
Here are all building and safety reports for the property. The original permits are missing. I see nothing before 1971 when Hef bought it and started remodeling it. Search by address 10236 Charing Cross.
http://ladbsdoc.lacity.org/idispublic/
 |
| Playboy Mansion 10236 charing cross, los angeles, california 90024, beverly hills, bel air, holmby hills, hugh hefner, hef, sale, sell, plat |
 |
| Playboy Mansion 10236 charing cross, los angeles, california 90024, beverly hills, bel air, holmby hills, hugh hefner, hef, sale, sell, plat |
 |
| Playboy Mansion 10236 charing cross, los angeles, california 90024, beverly hills, bel air, holmby hills, hugh hefner, hef, sale, sell, plat |
Mary Cummins of
Animal Advocates is a
wildlife rehabilitator licensed by the
California Department of Fish and Game.
Mary Cummins is also a licensed real estate appraiser in Los Angeles, California.
Mary Cummins, Mary K. Cummins, Mary Katherine Cummins, Mary Cummins-Cobb, Mary, Cummins, Cobb, real estate, appraiser, appraisal, instructor, teacher, Los Angeles, Santa Monica, Beverly Hills, Pasadena, Brentwood, Bel Air, California, licensed, permitted, single family, condo, pud, hud, fannie mae, freddie mac, uspap, certified, residential, certified resident, apartment building, multi-family, commercial, industrial, expert witness, civil, criminal, orea, dre, insurance, bonded, experienced, bilingual, spanish, english, form, 1004, 2055, land, raw, acreage, vacant, insurance, cost, income approach, market analysis, comparative, theory, appraisal theory, cost approach, sales, matched pairs, plot, plat, map, diagram, photo, photographs, photography, rear, front, street, subject, comparable, sold, listed, active, pending, expired, cancelled, listing, mls, multiple listing service, claw, themls,
Mary Cummins of Animal Advocates is a wildlife rehabilitator licensed by the
Mary Cummins of
Animal Advocates is a
wildlife rehabilitator licensed by the
California Department of Fish and Game and the
USDA.
Mary Cummins is also a licensed real estate appraiser in Los Angeles, California.
Google+
Mary Cummins, Mary K. Cummins, Mary Katherine Cummins, Mary Cummins-Cobb, Mary, Cummins, Cobb, wildlife, wild, animal, rescue, wildlife rehabilitation, wildlife rehabilitator, fish, game, los angeles, california, united states, squirrel, raccoon, fox, skunk, opossum, coyote, bobcat, manual, instructor, speaker, humane, nuisance, control, pest, trap, exclude, deter, green, non-profit, nonprofit, non, profit, ill, injured, orphaned, exhibit, exhibitor, usda, united states department of agriculture, hsus, humane society, peta, ndart, humane academy, humane officer, animal legal defense fund, animal cruelty, investigation, peace officer, animal, cruelty, abuse, neglect #marycummins #animaladvocates #losangeles #california #wildlife #wildliferehabilitation #wildliferehabilitator #realestate #realestateappraiser #realestateappraisal #lawsuit





















_page_002.jpg)
_page_003.jpg)
_page_001.jpg)


































